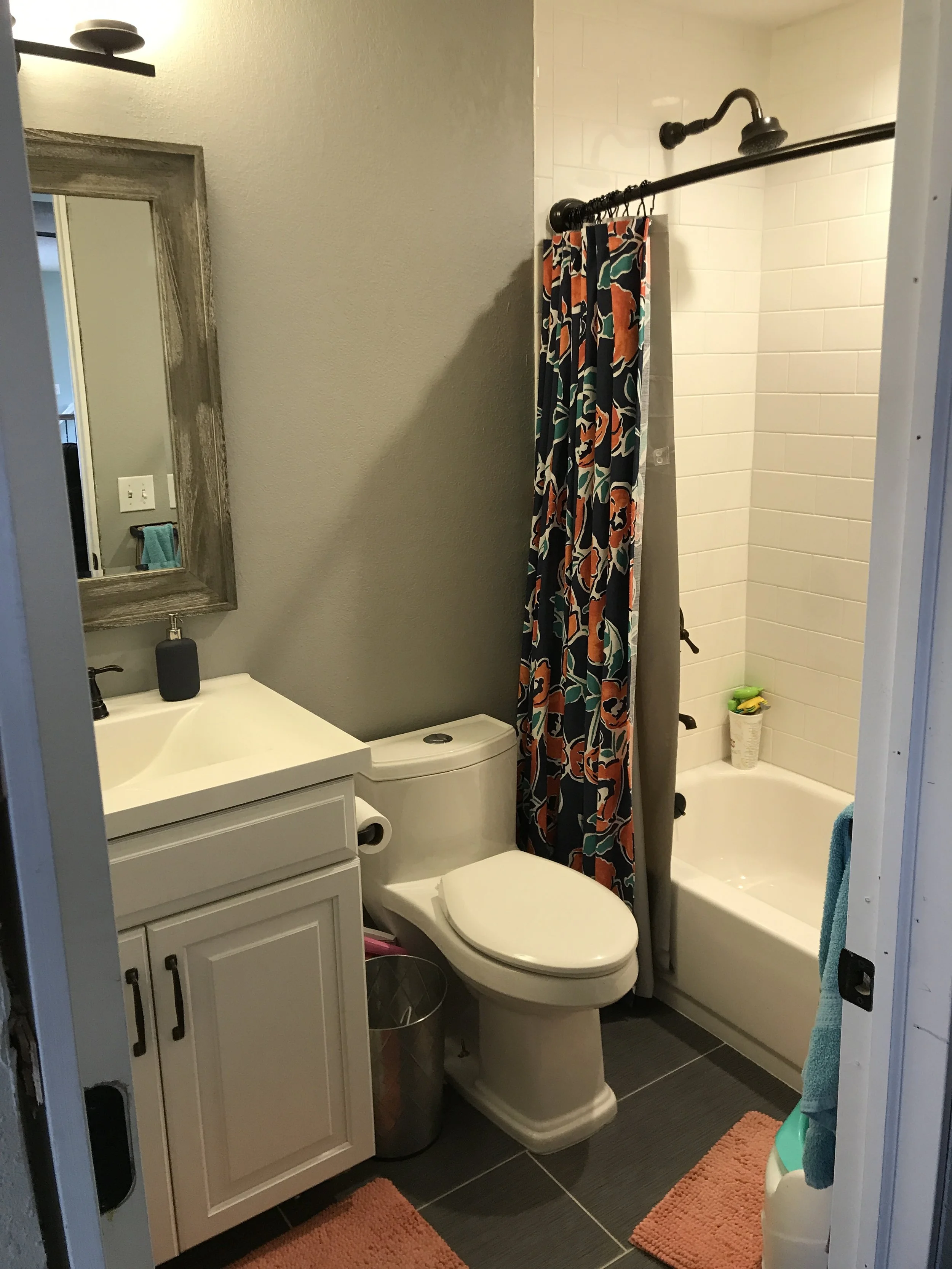
Reimagining Spaces, Elevating Homes.
This home was completely renovated with a fully reimagined layout. Highlights include a stunning new kitchen, improved bathroom floorplans, a spacious new primary ensuite, and the conversion of the formal dining room into a walk-in closet and large pantry. In addition, all electrical, plumbing, windows, and lighting were fully upgraded to meet modern safety standards.

Before: a cramped, outdated kitchen with an underutilized formal dining room lacking functionality

After: a spacious and bright kitchen featuring soapstone countertops and soft-close cabinetry for enhanced functionality and style

New pantry designed with shelving thoughtfully positioned for optimal accessibility and organization

Modern bathroom upgrade with sleek tile, spacious walk-in shower, and a luxurious rain shower head

Kids' bathroom redesigned for better functionality within the existing space.
Let’s bring the DREAM back to your dream home.
We’re happy to offer a free estimate to help you explore the renovation or new build that best fits your vision and budget. Our goal is to ensure you're confident in every step of the process—and we’re sure you’ll love your TR Artisan home. Click the button below to ask questions or request a quote.
